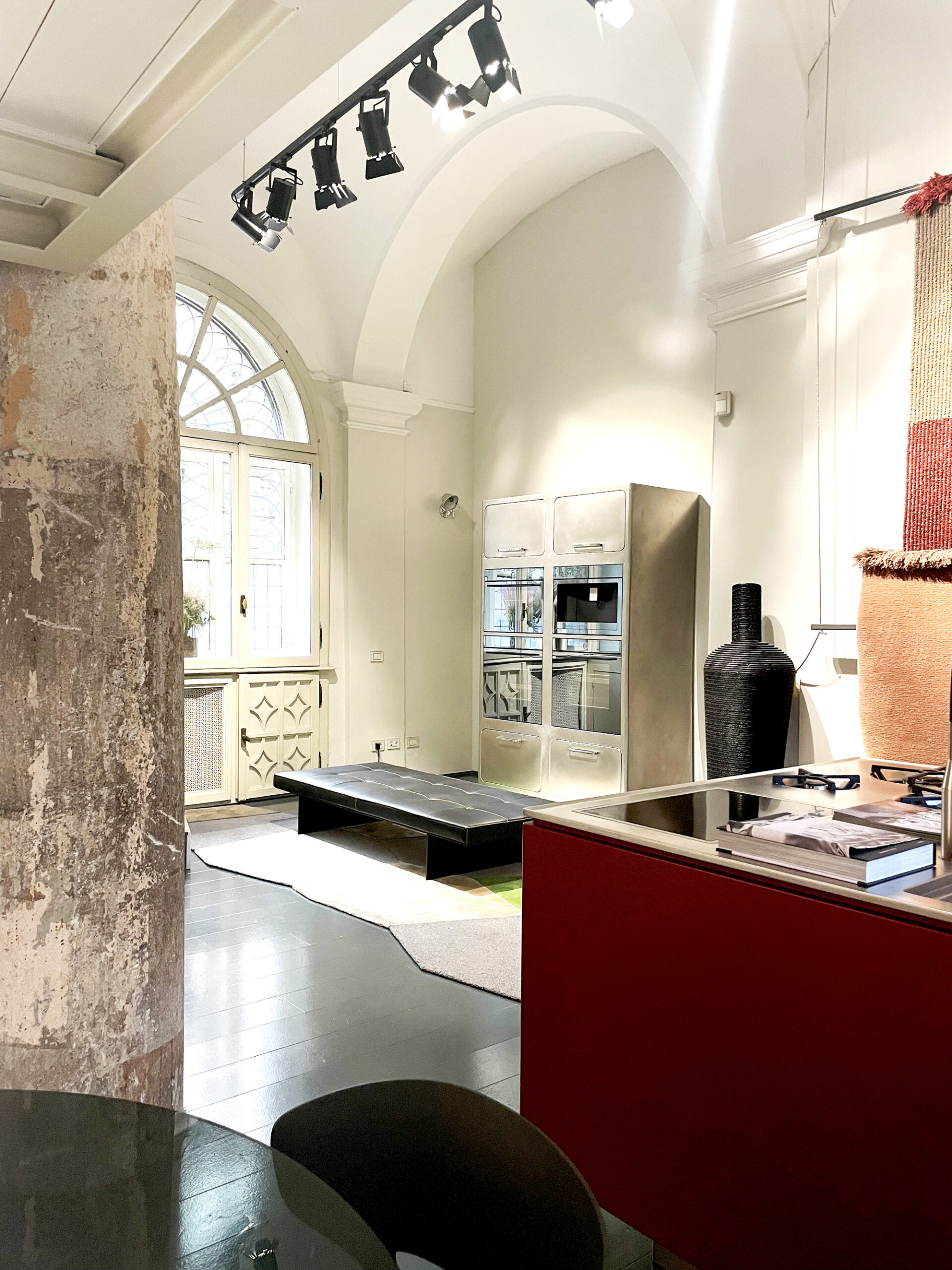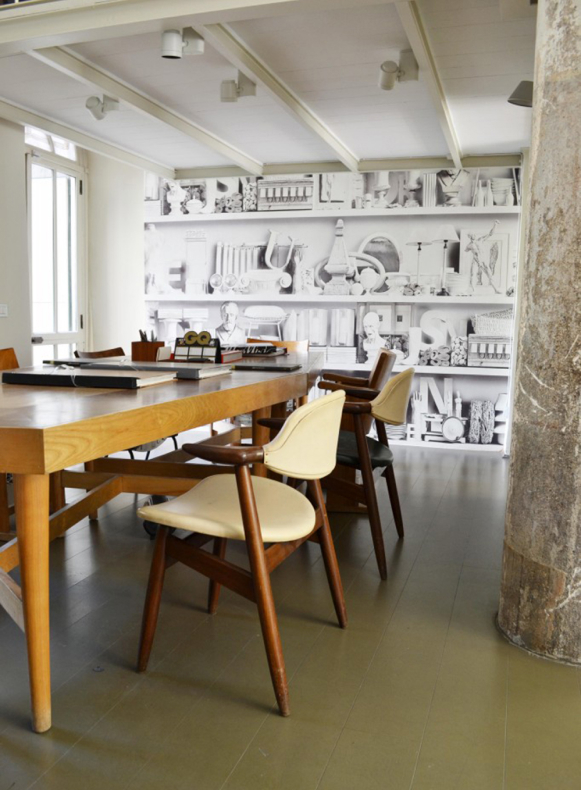

In 2020, after having worked on the project for three years in order to coordinate the workers, and realizing the state-of-the-art plant engineering, the Penthouse nominated “Leonardo Da Vinci” was submit to the client. The penthouse is the upper part of the last three levels of the “Habitaria 95” in Corso Garibaldi, Milan.
The attention to detail, the luxury finishes, and the sophisticated design enhance the unique internal spaces of the house. At the tenth and top floor of the Tower, there is a light sculptural work in corten steel, that enhances the large terrace with veranda and swimming pool, specifically studied by the architect together with the contemporary-international artist Gianluca Pacchioni. Always in 2020, in one of the central areas of Milan, a few steps from the Gerusalemme Metro Station MM5, Oggioni restored a former workshop transforming it into 5 contemporary lofts for short and long term rent.
The studio is now working on the reconstructions of historic buildings of Brera for private consumers.
STUDIO'S ACTIVITIES:
Architecture
Design
Evaluations and real estate searches
Real estate developments
Private locations